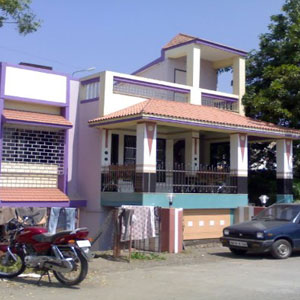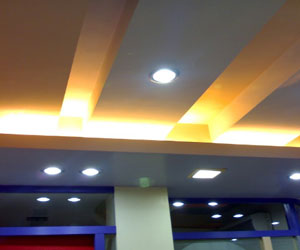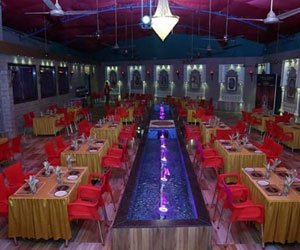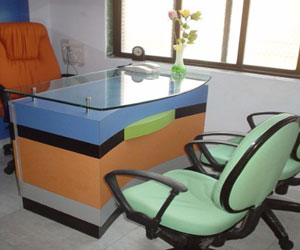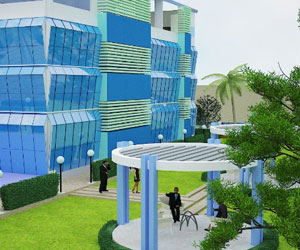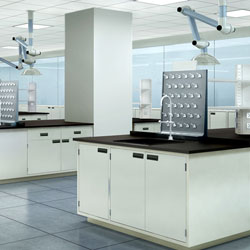Hospital, Clinic & Lab
The demand for interior design services from the healthcare industry is growing fast and is expected to rise more in the coming years, because of an anticipated increase in demand for more and more facilities in the healthcare & hospital industry and this is all due to the increase in sales of health insurance policies and medi-claims as more and more companies coming into the field and providing competitive and affordable schemes.
To attract patients, the healthcare industry is compelled to provide more and more facilities and comfort in the hospital, today even the hospitals have star ratings. Hospitals owners are increasingly using the services of interior designers when they plan new additions, remodel aging OPD or Ward Block and update the general decor of their hospitals, Nursing homes or Private Clinics. Many hospitals owners also have requested design help in creating year round outdoor patient spaces and patient care units. The interior design companies need to be utmost careful while designing the interiors of the hospital, designers will be needed to make these facilities as comfortable and homelike as possible for the patients.
Three areas of design that are becoming increasingly popular are ergonomic design, elder design, and environmental or green design. Ergonomic design involves designing work spaces and furniture that emphasize on good posture and minimize muscle strains on the body. Elder design involves planning interior space to aid in the easy movement of people who are elderly and disabled. Green design involves selecting furniture and carpets that are free of chemicals and hypoallergenic by selecting construction materials that are energy efficient or are made from renewable resources.
The manipulation of colour in the Hospitals, Super Specialty Hospitals, Clinics or Nursing homes, Diagnostics Centres, Pathological Centres, OPD, Wards, OT, ICU, Intensive Care Units, Doctor’s Consultation Room, Consultant’s Chambers, Patient’s waiting area should be comfortable and sophisticated build with intelligence. The deft person of the interior design team must create a palette that is calming, fresh and rejuvenating. The colour and material strategy must provide the patient care area with a welcoming healthcare interior without the need to disguise the spaces as something else. Muted soft colours should be unifying element throughout all areas and elements, such as the environmental graphics, joinery, loose furniture and artworks that recognize hospitals as places for staff, volunteers and of course patients and their families.



